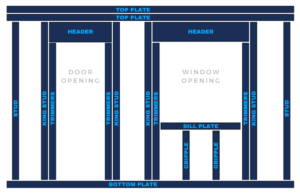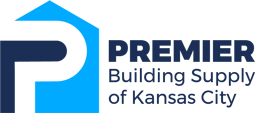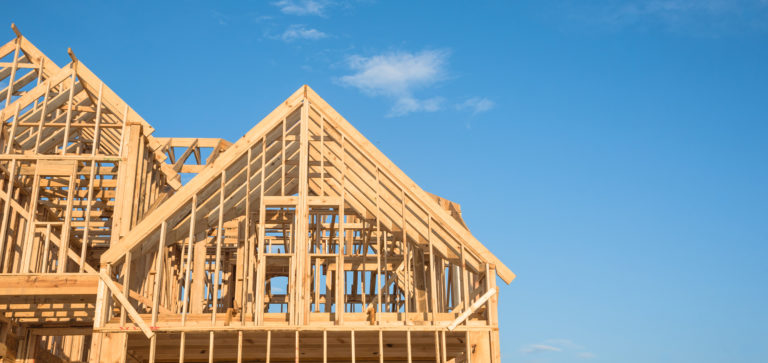In new home construction, framing is the step where the house takes its shape. The frame offers the literal “framework” to build around, making it a crucial part of a home.
The vocabulary associated with a house frame’s parts can be hard to piece together if house framing isn’t your background. Here are a few terms for your toolbelt to help you talk framing.
Terms to Know: Floor Framing
Joists are a long horizontal framing member that runs the full length of the floor from wall to wall. They are a main support for the floor, as well as the walls that sit above them, and are what the subfloor is laid on and attached to. Rim joists are the joists that run perpendicular to the rest of the floor joists and act as an edge to enclose and secure the floor frame.
Floor trusses are a fortified web of lumber that creates the floor structure. Floor trusses help to make the floor of the home secure and resistant to bouncing. They are usually made up of 2×4 or 2×3 lumber pieces connected by truss plates. Truss plates are spiked metal sheets that act as a row of affixed nails to attach the lumber pieces together.
Sub-floor or sheathing is the layer of structural panels that cover and are attached to the rest of the floor structure. This is what creates a flat, walkable, supportive surface, bolstered by the network of trusses and joists below.
Terms to Know: Wall Panels
Load-bearing walls are walls that bear the weight of the other framing pieces above them. These walls must be structurally sound enough to hold up every potential weight borne on the house. Alternatively, not all walls bear loads, so there are also non-load-bearing partition walls. They are built separately and are inconsequential to the rest of the frame.
Sills are lumber members that attach the floor frame’s joists to the foundation.
Top plates are the members of lumber that span the very top of the wall, and on a load-bearing wall, bears the load above it. Bottom plates are the members of lumber that span the bottom of the wall and meets the floor.
Studs are the wood members that run between the top and bottom plates. They are usually spaced 1-2 feet apart, often specified by the building plan as the “on-center” measurement, and are included in most house framing wall panels. Between the studs, you may find wall plates, which are horizontal pieces that keep the studs in position.
Sheathing on wall panels refers to the exterior barrier of gypsum, cement board, or plywood that attaches the studs to one another to create a solid wall, leaving holes where doors and windows will be. Exterior treatments, house wraps, and finishes like siding are attached to the sheathing.
Making Space for Doors and Windows
Headers are one of the most important elements of framing where doors and windows will go. They are the horizontal beam that spans the top of the opening where a door or window will be placed. It bridges the space between and rests on top of the studs to the left and right of the hole.
King studs and trimmers, or jack studs, are usually either 2×4 or 2×6 pieces of lumber that offer more durability and strength than regular studs. They are used as the edge studs for both sides of an opening for a door or window. These studs combine with the header to make the wall stronger and make up for the window or door’s hole.

Terms to Know: Roof Framing
Ceiling joists are long horizontal framing members that run the length of the ceiling and bear the load of the roof onto the wall panel studs below. They are usually 2×6 pieces of lumber spaced similarly to studs, 1-2 feet apart.
Rafters are angled pieces of lumber that span across the ridge of the roof to the external wall plate and support the roof sheathing, usually in place of roof trusses.
Roof trusses are a different style of roof support from rafters. Like floor trusses, roof trusses are a web of lumber connected by truss plates. They support the roof’s weight over a large area.
Roof decking refers to the plywood or OSB that covers the rafters or trusses and provides the surface for attaching other roofing materials like weatherproofing and shingles.
House Framing with Premier Building Supply
The many terms around house framing are not so daunting when you think through how the pieces fit together. Our team at Premier Building Supply understands the ins and outs of house framing and stocks the best products for the job.
For stick-framing home builders, Premier Building Supply offers a full-stocked, full-line lumber yard in Spring Hill with what you need for framing when you need it. Our team puts together complete framing packages, delivered on-schedule with care to your jobsite. We also offer framing installation services – with a dedicated field manager to oversee the framing on your house – so you can get back to focusing on your business. Give us a call today or request a quote to learn more about the framing materials we can provide for your project.

