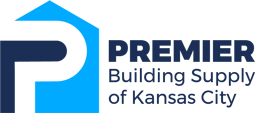Component Design
Premier Building Supply offers premier building component design for engineered roof truss, floor truss and wall panel systems. They’re not only the essentials you need for residential framing projects but also a precision, quality-controlled way of reducing costs, compressing build times and eliminating waste even while encouraging seamless customization for both clients and contractors.
Technology
At Premier Building Supply, our highly skilled designers use MiTek’s SAPPHIRE 3D engineering software to transform your two-dimensional blueprint, drawing or sketch into a detailed 3D model that can be turned, rotated, sectionalized and otherwise manipulated. We apply all of the engineering requirements needed to guarantee conformance to code as well as ensure components will withstand both dead and live loads like uplift and shear, for example.
The process is interactive, allowing you to preview and coordinate your entire project in detail—from the building component assemblies themselves right down to the web spaces, connectors and other building hardware. If adjustments or changes are needed, our designers can work with you to ensure that the final engineered components, when manufactured, will provide the physical construct, clearance spaces, integrity and strength you’re counting on. Once your technical design is finalized, we can coordinate your manufacturing and delivery dates and schedule your components for production. Meanwhile, you move on to breaking ground and arranging future system installations, confident that your floor trusses, wall panels and roof trusses will be staged and delivered to your work site, each engineered building component precision-cut and assembled exactly to spec, neatly labeled and bundled, delivered exactly when you’re ready for them.
Experienced Team
You can count on the experienced designers, estimators, and carpenters and at Premier Building Supply because our component design process calculates component materials down to the very last stick of lumber, compound angle cut and specified connector. Carefully selected from top-grade wood, chords and web members are precision-measured and cut for accuracy, consistency and uniformity. Boards are tailored large to small to maximize choice resources and minimize waste, and all components carry clear labeling for flawless installation, leading to more accurate job estimates and material costs.
Premier Building Supply is here to help you make the best choices for your residential construction projects. We’re here not only to help you get your jobs done but also to make them jobs done well—ones you can be proud of and use as reference for future home builds. Come meet our experienced experts in component design and our building materials supply specialists in Spring Hill. We serve the Kansas City area, Kansas, Missouri and beyond. Our quotes are competitive, and our service is our bond.
For more online information about our engineered building component design choices, visit our Wood Trusses for Roofs and Floors and Wall Panels web pages. Then, contact us. We can design custom building components tailored to your job, manufacture them and deliver them. All you have to do is install them one truss, one panel, one bundle, one job at a time.
