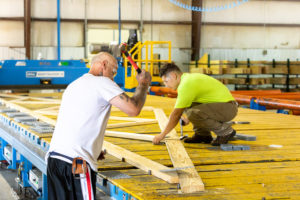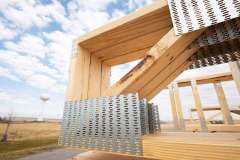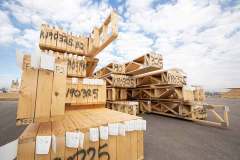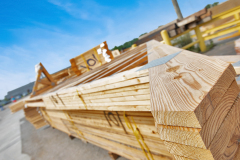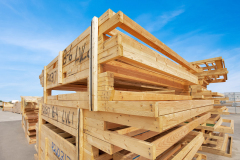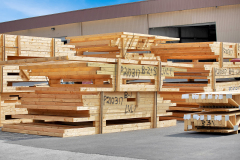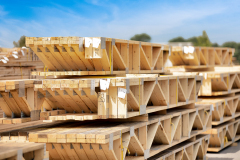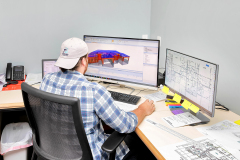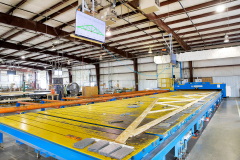Floor & Roof Trusses
Our commitment to truss engineering is evident in our state-of-the-art manufacturing facility located in Spring Hill, Kansas. We utilize the latest technology in design and estimating software to help lower your construction costs. Complete with designers, skilled craftsmen, and meticulous quality control, every truss is built with local expertise and attention to detail.
Our Manufactured Components
At Premier Building Supply, our wood trusses for floors and roofs are structurally engineered components designed to comply with the standards for your unique project. They’re made to carry the dead and live loads we accommodate for here in the Midwest with ease, all while spanning long distances with enduring strength. Designed to spec and code with MiTek software and constructed with our in-house automated truss manufacturing machinery, our components conform to the highest standards in the industry. They come as certified, guaranteed, prefabricated engineered roofing and flooring systems and are delivered to the jobsite neatly packaged, clearly labeled, and ready for installation.
When it comes to residential building in the Midwest, Premier Building Supply is the place to start. With our full line lumberyard and building component design and manufacturing plant, you have everything you need to build better, smarter, and faster. Come visit us at our facility in Spring Hill to see how your residential building projects can become more cost-effective.
To learn more about our components and the benefits they offer to your projects and your business, visit: Why Manufactured Components
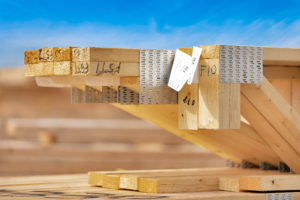
Floor Trusses
Our floor trusses are competitive in design and manufacturing standards. They’re able to span greater distances than I-joists, allow for easy installation, and are crafted with the passage of residential mechanical systems like HVAC ductwork, electrical circuits, and plumbing in mind. Whether bottom chord or top chord bearing, trimmable, cantilevered to support a deck or balcony, or designed to support a stairwell, our floor truss systems are manufactured to fit your build’s every need and customization. And, just like our roof trusses, they’re secured with MiTek fasteners, hangers, and hardware that you know you can trust.
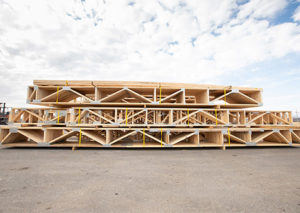
Roof Trusses
Our truss roofing components are manufactured from precisely engineered designs calculated to withstand the forces of compression and tension by transferring loads outward. Thanks to MiTek’s SAPPHIRE 3-D software, no design is too complex in span, pitch, overhang, load, or spacing requirements. Our skilled designers calculate chord lengths, heights, angles, and member web patterns, which result in optimal performance on our component assemblies — all secured with MiTek fasteners and hardware. From simple kingpost, queenpost, or fan systems to more complex scissor, cambered, or studio truss configurations, we can design the full series of trusses and truss sets needed to complete an engineered roofing system.
